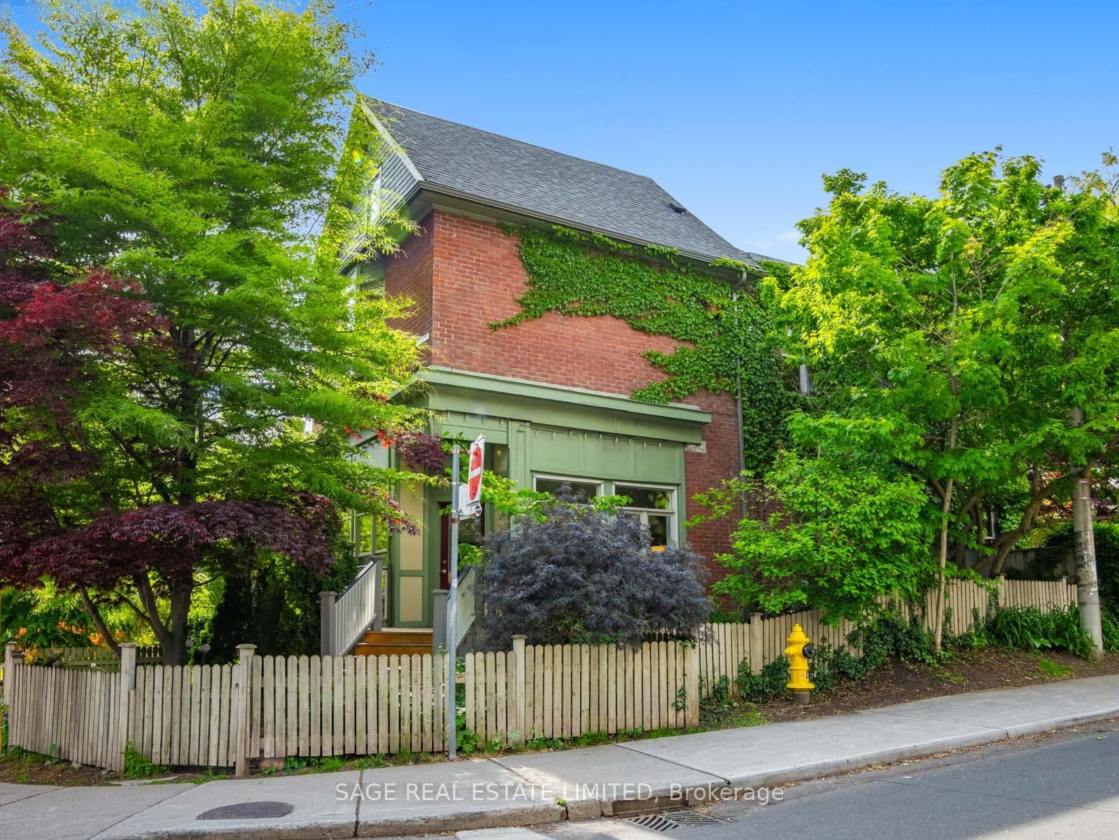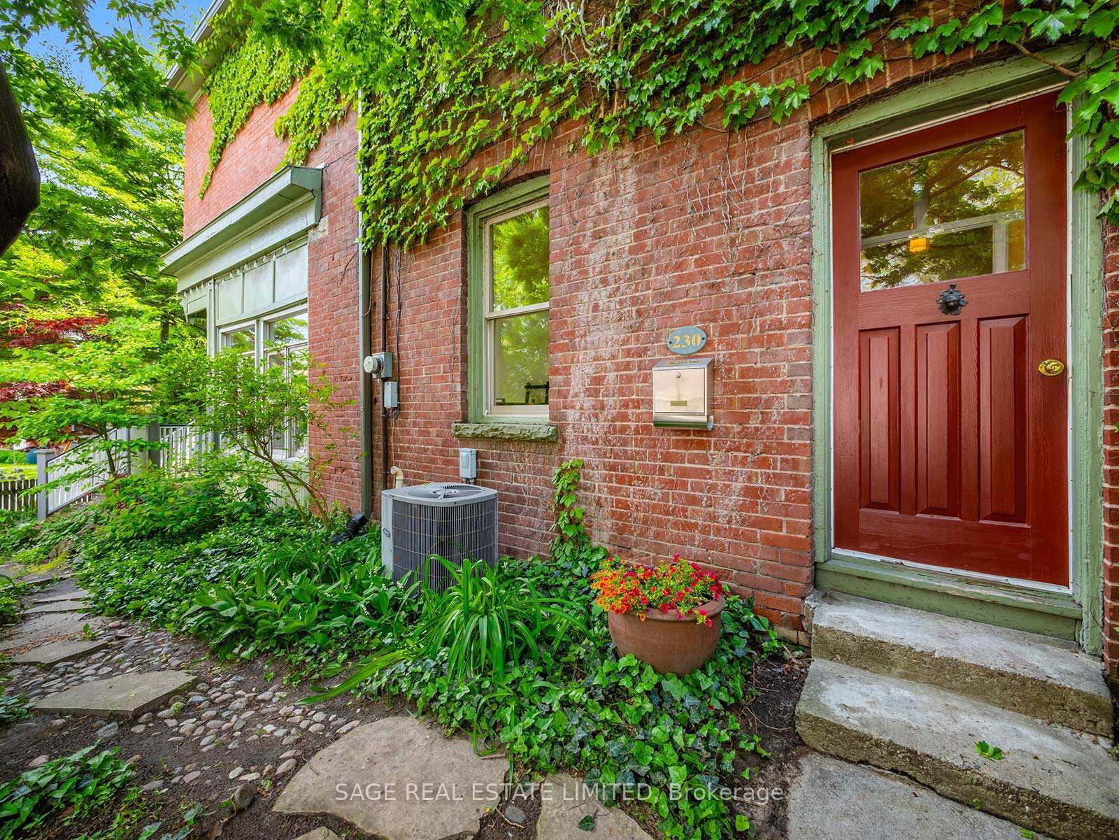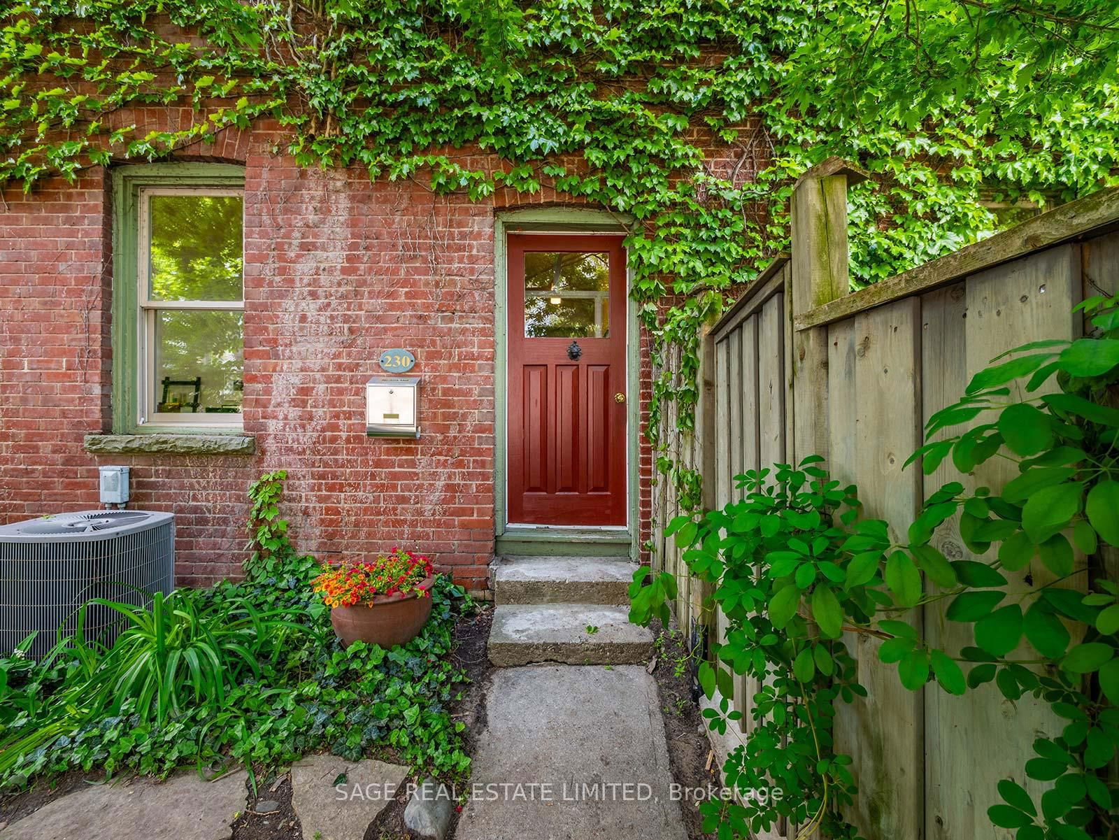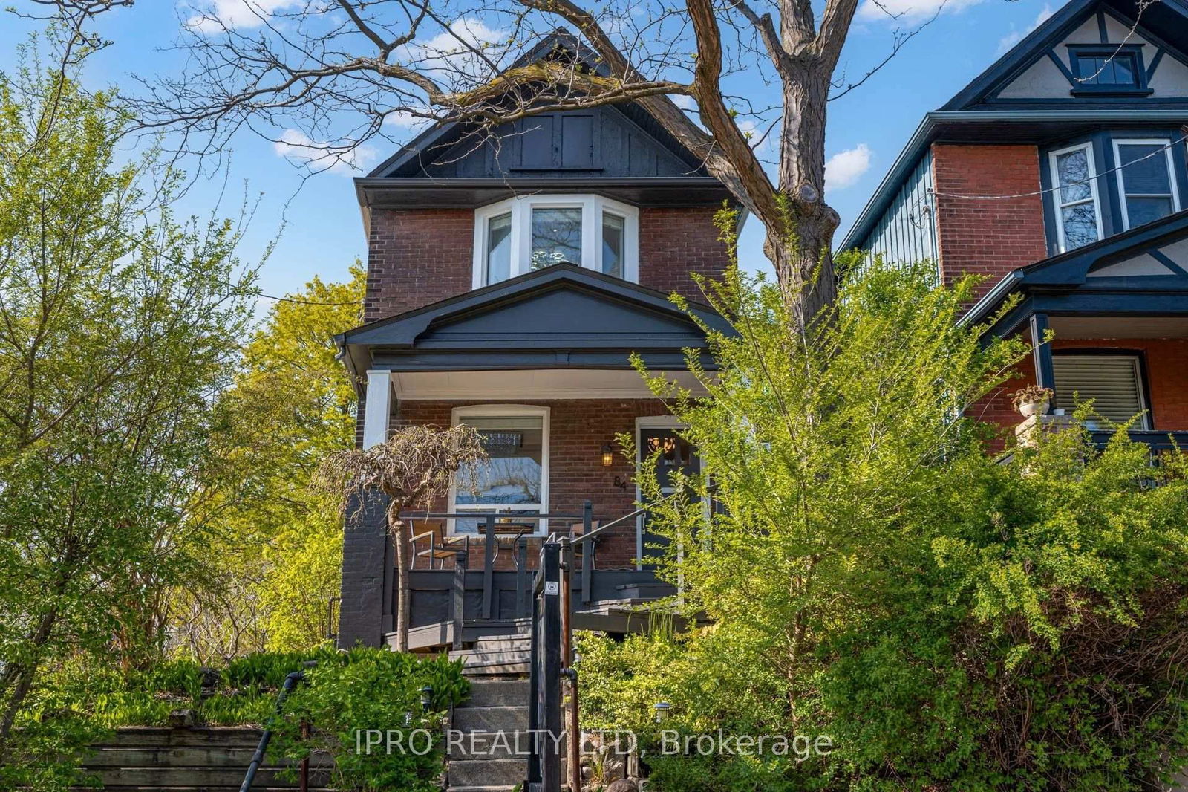Overview
-
Property Type
Detached, 2-Storey
-
Bedrooms
4
-
Bathrooms
2
-
Basement
Part Fin + W/O
-
Kitchen
1
-
Total Parking
2 (1 Detached Garage)
-
Lot Size
115x26.5 (Feet)
-
Taxes
$9,343.14 (2025)
-
Type
Freehold
Property description for 230 Withrow Avenue, Toronto, North Riverdale, M4K 1E1
Open house for 230 Withrow Avenue, Toronto, North Riverdale, M4K 1E1

Local Real Estate Price Trends
Active listings
Average Selling Price of a Detached
May 2025
$7,264,521
Last 3 Months
$2,564,337
Last 12 Months
$3,314,899
May 2024
$2,532,180
Last 3 Months LY
$1,949,921
Last 12 Months LY
$1,330,143
Change
Change
Change
Historical Average Selling Price of a Detached in North Riverdale
Average Selling Price
3 years ago
$622,002
Average Selling Price
5 years ago
$1,585,935
Average Selling Price
10 years ago
$370,591
Change
Change
Change
How many days Detached takes to sell (DOM)
May 2025
5
Last 3 Months
15
Last 12 Months
12
May 2024
6
Last 3 Months LY
6
Last 12 Months LY
21
Change
Change
Change
Average Selling price
Mortgage Calculator
This data is for informational purposes only.
|
Mortgage Payment per month |
|
|
Principal Amount |
Interest |
|
Total Payable |
Amortization |
Closing Cost Calculator
This data is for informational purposes only.
* A down payment of less than 20% is permitted only for first-time home buyers purchasing their principal residence. The minimum down payment required is 5% for the portion of the purchase price up to $500,000, and 10% for the portion between $500,000 and $1,500,000. For properties priced over $1,500,000, a minimum down payment of 20% is required.
























































